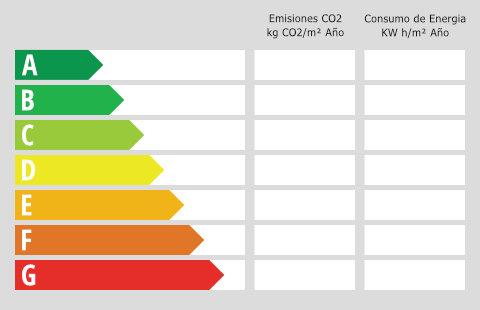This beautiful villa has 580 m2 of constructed area and sits on a plot of 1700 m2. The house consists of several levels.
Upon entering the villa, we have a first bedroom with an ensuite bathroom on this same level.
Ground floor: We go down to the living – dining room and kitchen area with direct exit to the garden from all these spaces. On this same floor, there is a bedroom with ensuite bathroom with direct access to the garden. It is worth highlighting the double-height ceiling in the living room area, creating very interesting volumes that provide elegance and modernity to the Villa.
First floor: On this floor is the large master bedroom, with an ensuite bathroom with access to a small terrace and a large adjoining room that can be used as an impressive dressing room. On this floor, there is the possibility of creating a lounge as an anteroom to the bedroom with access to a large terrace.
Second floor: We find a fourth bedroom, with an ensuite bathroom and access to a large terrace.
Upper level: The roof terrace can be converted into a solarium.
Basement: On the garage floor there is a basement for 2 vehicles and various rooms, which can be converted into a gym or cinema room…
Due to the large garden and the different spaces and terraces, this property allows endless possibilities. Especially striking is the connection to the golf course from the plot itself.
| Ref | R4393696 |
| Type | House |
| Bedrooms | 5 |
| Bathrooms | 5 |
| Parking | Yes |
| Garden | Yes |
| Pool | Yes |
| Built Size | 581m² |
| Terrace Size | 177m² |
| Plot Size | 1.700m² |
| EPC |  |