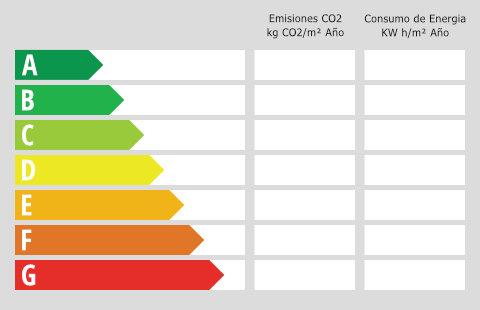PRICE REDUCED TO SELL FROM 1.400.000€ to 1.190.000€
Front line golf - Villa en La Cala Golf
A rare opportunity to customize your own front line detached golf villa at La Cala Resort.
The constructed size of the villa is currently under construction and offers you the option of adapting both the final layout and the selection of materials and equipment according to your own specifications. *
The present plan of the villa offers a large entrance hall with floor-to-ceiling windows, a view of the golf course, an open living and dining room with an open kitchen and surrounding glass windows with access to a terrace, a garden and an infinity pool. There are also two en-suite bedrooms on this floor.
The first floor consists of a spacious master suite with en-suite bathroom, dressing room and private terrace, a guest room with en-suite and private terrace.
In the basement there is a spacious room that can be used according to customer requirements - fitness room, spa, indoor pool, further bedrooms ... as you wish!
There are currently two garages: one at street level with a double garage, one in the basement (accessible via a driveway), which can accommodate four more cars.
On the large property with garden and wonderful views over the golf course, this is an exciting option for the discerning buyer.
* A selection of finishes offered by the developer as well as additional features or additions that need to be added to the price.
There is a building project in place and the villa with the project executed is sold for 1.955.000€
• Properties
o Close to golf
o Close to shops
o Close to the city
o 1st line golf
• Orientation
o Southeast
o north-west
• swimming pool
o Private
• Climate control
o Air conditioning
• Outlook
o mountain
o Panorama
o golf
o pool
o lake
• Properties
o Covered terrace
o Close to transportation
o Storage room
o Private terrace
o double glazing
o marble floors
o basement
o ADSL / WIFI
o Built-in wardrobes
o whirlpool
• Kitchen
o Fully equipped
• Garden
o Private
o Easy maintenance
o Landscaping
• Security
o alarm system
o garage
o investment
o golf
The sales prices do not include (IVA) VAT, notary fees, taxes or registration fees.
Plans and availability are upon request.
Please contact us for more information.
| Ref | R4600933 |
| Type | House |
| Bedrooms | 6 |
| Bathrooms | 4 |
| Parking | Yes |
| Garden | Yes |
| Pool | Yes |
| Built Size | 643m² |
| Terrace Size | 0m² |
| Plot Size | 1.263m² |
| EPC |  |