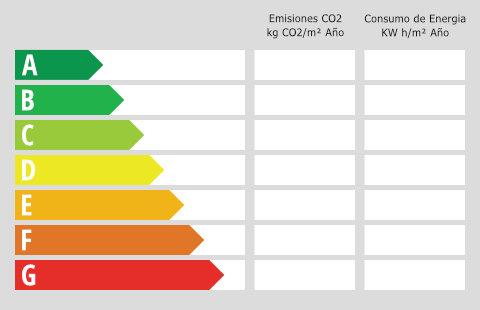Spacious villa with a classic-modern style, located in one of the best residential areas of Benalmádena: Santangelo Sur.
The villa offers a lot of privacy and comfort thanks to its privileged location.
DISTRIBUTION:
Ground floor: entrance hall, large independent kitchen with direct access to the laundry area and terrace.
Dining room and large formal living room with exit to a large terrace with spectacular views to the Mediterranean Sea. It also has another exit or a second west facing terrace to enjoy sunny afternoons.
Upper floor: Master bedroom with en-suite bathroom and access to a large south facing terrace.
Two (2) double bedrooms with fitted wardrobes and a complete bathroom.
Semi-basement floor: large space that can be used as an office/games room with access to a covered terrace with access to the garden and private swimming pool. It also includes another bedroom with its private bathroom and dressing room.
OUTSIDE:
In its exterior we have a very pleasant space, thanks to its pleasant garden, which conjugates in contrast with the submerged swimming pool for the enjoyment of sunny days.
The villa is perfect for those who like to live in total relax and at the same time, very close to all the services.
It has the proximity of supermarkets, restaurants, pharmacies, all kinds of commerce, as well as schools and sports facilities and only 5 minutes from the beaches, 10 minutes from the airport, and 20 minutes from Malaga centre.
FEATURES:
- Excellent quality finishes with solid Iroko wood doors and Schueco brand windows.
- Marble floors.
- Two electric water heaters of 100 litres each.
- Two centralised air conditioning units with hot-cold pump.
Parking for 3 cars.
IBI: 1275€ per year (without bonus).
Rubbish: 290€ per year (without bonus).
This is your opportunity to offer your family this unique space in an unbeatable location.
Shall we see it?
| Referentie | R4273147 |
| Type | Huis |
| Slaapkamers | 4 |
| Badkamers | 3 |
| Parkeergelegenheid | Ja |
| Tuin | Ja |
| Zwembad | Ja |
| Bebouwd | 307m² |
| Terras | 0m² |
| Perceel | 445m² |
| EPC |  |