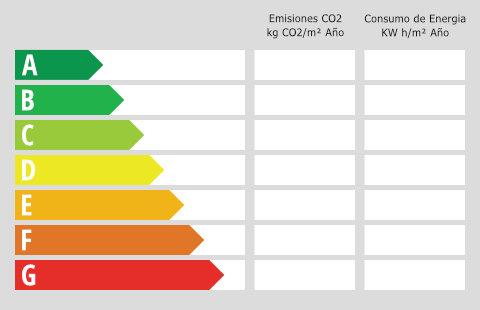Large bright villa in Cerro deL Aguila with an amazing view.
At one of the highest plots in Cerros de Aguila we now have this fantastic villa for sale, Villa Rosa de Los Vientos gives you a spectacular view of the mountains of Mijas, the Mediterranean Sea and Fuengirola. Social areas with open floorplan between kitchen and living room. It has a separate guest apartment with its own kitchen and private terrace.
The property is located at one of the most elevated plots in the area with a magical 360 view and sun all day. The plot has various terraces in different levels and in different directions. You can choose to have sun or shade as you like. All in all, there is more than 360m2 of terraces. This is very appreciated here in Spain where we have more that 340 days of sun a year.
Entering the gate to the property there is a nice waterfall following you as you take the stairs takes up from the street level to the main entrance. You can also take the elevator from the large garage. The garage is large enough to have place for several cars still leaving space for a gym.
The orientation of the pool deck is south facing, the pool is heated for bathing year around and has saltwater instead of the traditional than chlorine.
Around the pool there is a sun deck but also a covered area with shades for relaxing and dining, with in convenient reach the barbeque and fridge.
Entering the villa, you will find a hallway leading into the dining room with a open fireplace. Here is a large dining table that can also be converted to a pool table for social gather after dinner. Take a left and you are entering the kitchen and launch area in open plan with a open fire, and a magnificent panoramic view.
The open kitchen is centered around a kitchen island and well equipped with high quality state of the art appliance’s (Double fridge/freezer with icemaker, integrated coffee machine, a large vine fridge etc.).
On this floor you will also find 3 bedrooms with bathrooms ensuite. The larges bathroom has a corner jacuzzi. Currently one bedroom is serving as an office and there’s also a launder room with washing machine and tumble dryer from Mile. The stairs or the lift takes you down to the next level. Here you can find an extra bedroom and bathroom. On this floor there is also a separate apartment with its own entrance, hosting two bedroom, living room and kitchen.
Continuing down you will find the basement dominated by the garage with plenty of space for several cars, a gym and extra storage.
This property has a unique architecture with many special features offering a special luxury sense and privacy. We recommend a viewing to really experience its special atmosphere.
| Referentie | R4669804 |
| Type | Huis |
| Slaapkamers | 5 |
| Badkamers | 4 |
| Parkeergelegenheid | Ja |
| Tuin | Ja |
| Zwembad | Ja |
| Bebouwd | 400m² |
| Terras | 363m² |
| Perceel | 728m² |
| EPC |  |