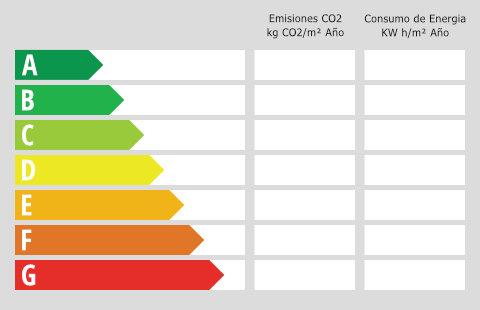EXCLUSIVE PROJECT IN SOTOGRANDE, AREA F.
Discover the incredible project, set in the tranquil and nature-filled surroundings of Sotogrande, Area F. This unique project is perfectly positioned in a green and quiet area, offering an ideal location to build your dream villa. The land is flat and in excellent condition, ready for immediate construction, with a license already in place. All neighboring properties are fully developed, ensuring you enjoy a peaceful environment without noise disturbances.
Project Overview:
With decades of experience, our in-house team of architects, designers, builders, and project managers has meticulously crafted this project, cutting out middlemen to provide you with the best possible price on the market.
Pricing:
Villa Construction Cost: €836,000
Plot Price: €299,000
Total Project Cost: €1,135,000
Payment Terms:
No advance payments are required. Payments are made upon the completion of each stage of the construction project.
What’s Included:
Our comprehensive pricing includes the following features:
- Site Preparation: Excavation and groundwork.
- Foundation & Structure: Solid concrete foundation and structural works using innovative and energy-efficient AAC blocks.
- Exterior Finishes: High-quality rendering and decorative elements.
- Interior Finishes: Complete rendering, painting, and ceiling flooring.
- Flooring & Tiling: Premium porcelain tiles (1m x 1m) throughout the house, including bathrooms, with skirting boards and grouting.
- Electrical Installation: Full electrical setup, including wiring, switches, fuse boxes, distribution boards, sockets, and lighting fixtures. Telecommunications installation is also included.
- Underfloor Heating: Installation of a water-based underfloor heating system.
- Lighting: Energy-efficient recessed LED lighting, both interior and exterior, designed to maximize natural daylight.
- Plumbing: New plumbing and sewage systems, including the installation of bathroom and kitchen fixtures.
- Air Conditioning: High-quality Mitsubishi or Samsung systems, with both indoor and outdoor units (split system). All necessary tubes, cables, and materials are included.
- Aluminum Carpentry: Installation of matte black exterior aluminum doors and windows with a thermal break, featuring Strugal minimalist profiles and Climalit glass. Reinforced closure systems and sliding opening where necessary.
- Wood Carpentry: Custom interior doors, closets, bathroom furniture, and a secure entrance door, all designed and installed according to plan.
- Kitchen: Fully integrated furniture and appliances included.
- Photovoltaic System: Installation of a sustainable solar energy system.
- Swimming Pool: Construction of an 8m x 4m pool.
- Exterior Landscaping: Garden with irrigation system, fencing, entrance gate, parking area, and a pavilion.
Included Services:
- Main architectural and technical fees
- Project design and 3D renderings
- Licensing and permits acquisition
Note: VAT is not included in the above prices.
For more details, please contact us. We are ready to assist you in bringing your dream home to life.
| Referentie | R4743592 |
| Type | Huis |
| Slaapkamers | 4 |
| Badkamers | 5 |
| Parkeergelegenheid | Ja |
| Tuin | Ja |
| Zwembad | Ja |
| Bebouwd | 280m² |
| Terras | 20m² |
| Perceel | 1.100m² |
| EPC |  |