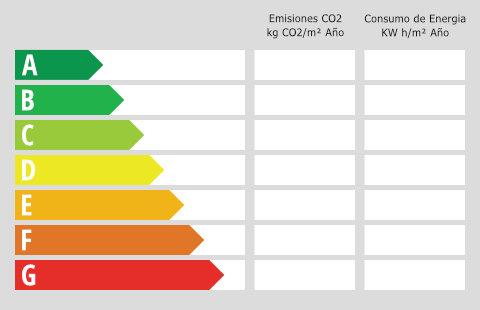This exceptional luxury home in La Reserva de Sotogrande blends modern architecture with sustainability, offering unparalleled comfort in a first-line golf course location with views of both the greens and the Mediterranean Sea. Its modernist design features clean lines, expansive terraces, and a tiered structure that maximizes natural light and stunning vistas.
The property spans 1,906 m² of built area on a 2,451 m² plot, with 1,047 m² dedicated to interior spaces. The first floor comprises a day area of 196 m², including a hall, living room, dining room, a preparation kitchen, and a show kitchen. It also features a covered terrace (144 m²) and uncovered outdoor spaces (141 m²). The night area on the ground floor (172 m²) includes the master bedroom and three additional bedrooms, all with en-suite bathrooms. This floor also provides a garage and more outdoor terraces (225 m²). The basement adds a social area, library, cinema, gym, and wellness zone with a sauna and heated indoor pool.
The property features five luxurious bedrooms, including two master suites, and eight bathrooms. The outdoor amenities include a large infinity pool with a beach area and outdoor dining and living spaces perfect for entertaining. There is a private cinema, a dedicated library, and extensive outdoor terraces totaling over 850 m². The home also includes a spacious garage, car access, and multiple covered and uncovered terraces, offering the best of indoor-outdoor living.
Sustainability is key, with a low-enthalpy geothermal system providing heating, cooling, and domestic hot water. The photovoltaic system generates renewable energy, and a battery storage system ensures energy efficiency. The property is self-sufficient, with geothermal and solar energy systems supporting the villa year-round. Additional features include underfloor heating, advanced air conditioning, and a fully customized elevator that integrates seamlessly into the home’s design.
Built with first-class materials, the home is insulated with a SATE system for thermal efficiency and has mechanical ventilation with heat recovery. Plumbing and drainage systems are soundproofed and fire-resistant, guaranteeing the highest quality in comfort and safety.
This stunning home epitomizes the ultimate in sustainable luxury, offering modern design, expansive living spaces, state-of-the-art technology, and eco-friendly features in a prestigious location.
| Referentie | R4853365 |
| Type | Huis |
| Slaapkamers | 6 |
| Badkamers | 8 |
| Parkeergelegenheid | Ja |
| Tuin | Ja |
| Zwembad | Ja |
| Bebouwd | 1.906m² |
| Terras | 859m² |
| Perceel | 2.451m² |
| EPC |  |